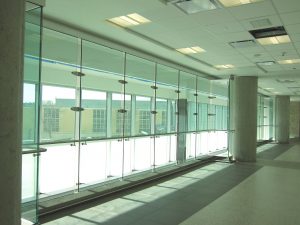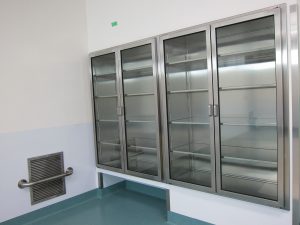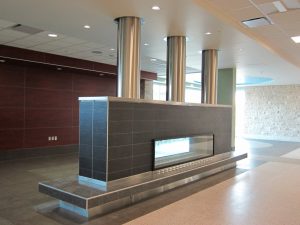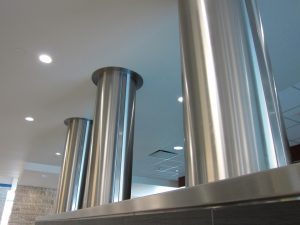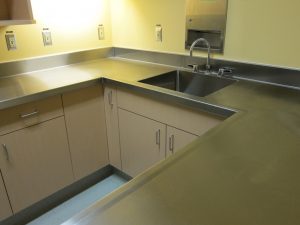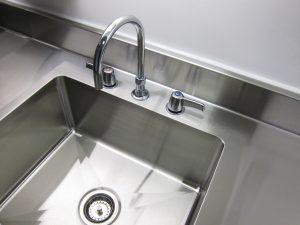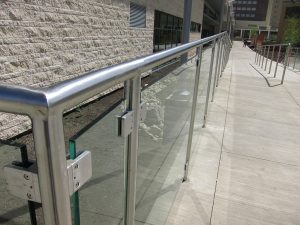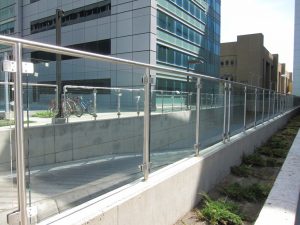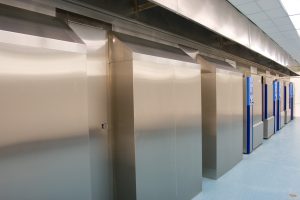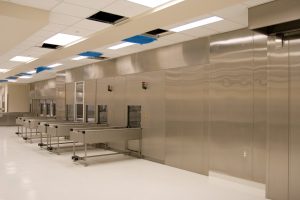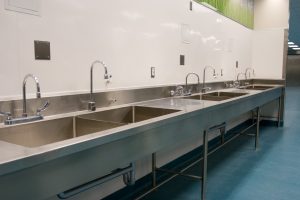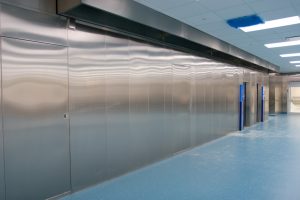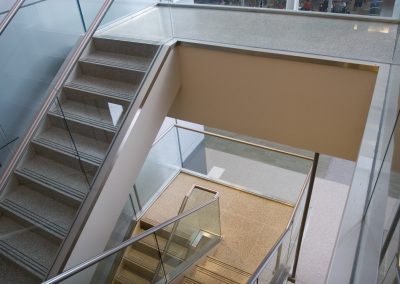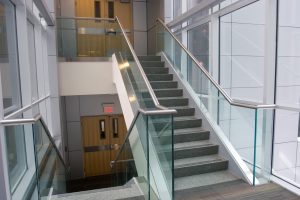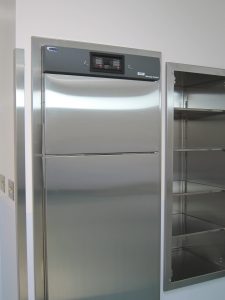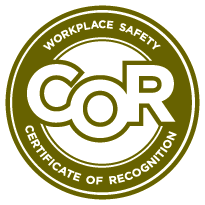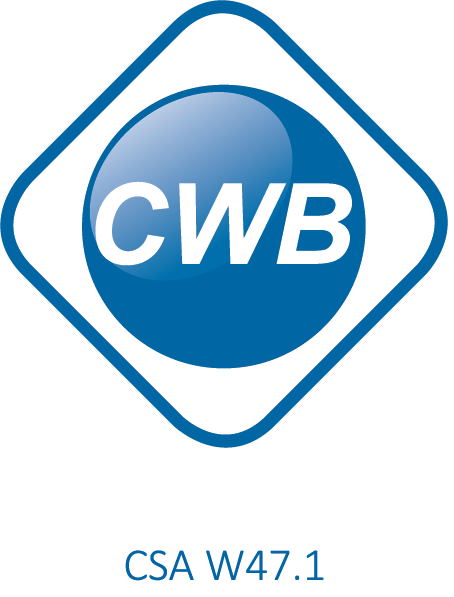← Back To Projects
THE MCCAIG TOWER, FOOTHILLS HOSPITAL – UNIVERSITY OF CALGARY





As part of the project, our team fabricated and installed all the custom stainless steel clinical and architectural features in the tower.
Some key highlights included 2,500 square feet of wall cladding in the sterile processing area, roughly equal to the total floor area of a large single family home, as well as 818 linear feet of countertop, which when stacked end to end is a little taller than the height of the new Bow building (Encana tower).
We were also responsible for supplying 2,300 linear feet of railing – enough to lay around a hockey rink nearly 4 times.
CLIENT

LOCATION
CALGARY, AB
CATEGORIES
INSTITUTIONAL

