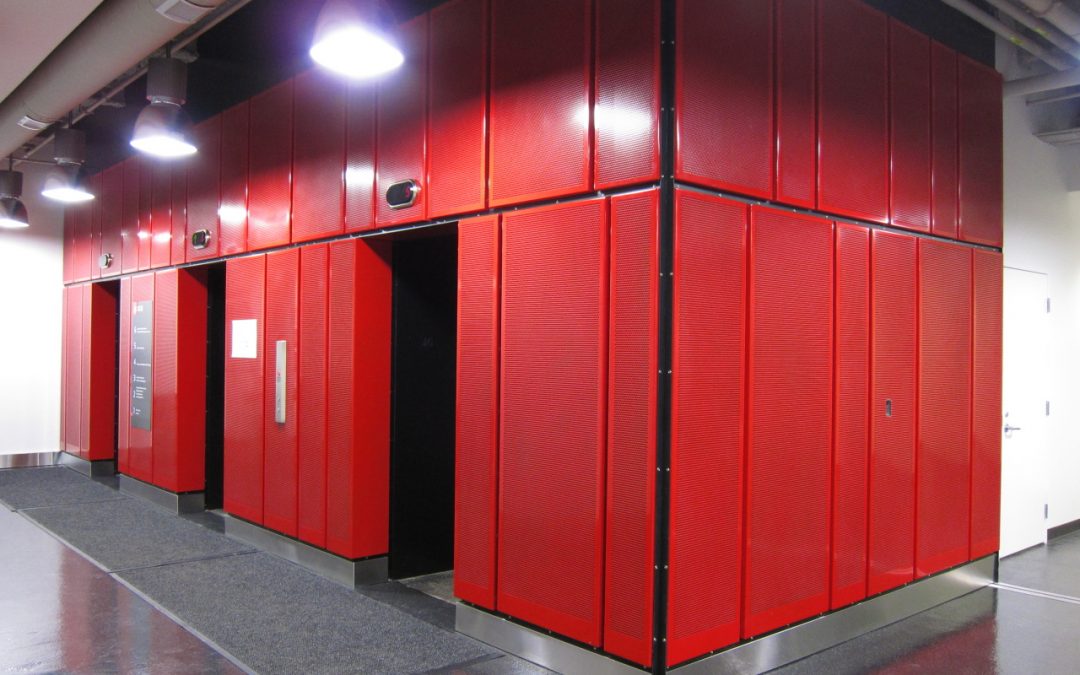The development of the University of Calgary’s (U of C’s) 127,000 square foot Downtown Campus increases access to post-secondary education as well as meeting and function space in an accessible and centralized venue (as per UToday).
Multiple Metals, Multiple Steps, Modern Look
Whether the perforated panels in the lobby, the mesh ceiling panels throughout or the modern seating areas, each component of the U of C’s Downtown Campus was unique and required the expertise of our experienced staff.
A variety of metals was used in the fabrication of these various elements. The majority of projects moving through our shop are typically stainless steel, so it was an exciting opportunity for the team to be working with a variety of different metal types and finishes – all in the same project.
The Downtown Campus was a project that fully utilized our broad range of available services and our team´s extensive skills. This project ran the gamut from drafting, layout, and customized computerized punching of metal, to shearing, braking, welding, powder coating and finally on-site installation. This project also gave the team the opportunity to hone their skills working with a wide variety of different angles, shapes and multiple levels that the design of the seating areas presented as well as the use of galvanized corrugated wall cladding as a finished interior application.
The result is undisputable — a clean modern industrial look that fits well with the University’s new direction.


Recent Comments